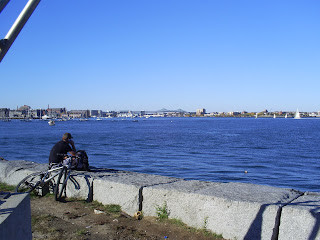
Founded in 1879 by Mary Baker Eddy, the Christian Science Center is home to The First Church of Christ, Scientist. The space contains multiple structures of varying heights. The tallest being the administration building in the far southeastern corner of the site. The particular portion of analyzation was the far western portion of the Christian Science Center, Mass Ave, and over into Church Park. The history of the site is unknown to me however, it can be deducted that multiple buildings, roads, and other infastructure had to be demolished in order to create what is currently there. The old portion of the The First Church of Christ (pictured below, right) was constructed in 1894 with the founding of the organization. The addition to the church, the larger, more prominent and well known structure, was constructed in 1904.

Additions to the site were completed at two separate times. The Mary Baker Eddy Library was constructed in the northwestern portion of the site and was completed in 1934. The current plaza, the administration building, the colonnade, as well as the sunday school building all were constructed during the 1970's. The plaza consists of a pool which lines the center of the space providing reflections of the surrounding buildings and cityscape. A green space in the western portion gives an inviting feeling to the site. Bounded by two major avenues on the western and southern boundaries (Massachusetts and Huntington Avenues), there is some feeling of chaos.
In the particular portion for analysis, there is constant traffic running through the space. Massachusetts Avenue divides the space in two with the Christian Science Center to the east and Church Park to the west. The openness of the plaza on the eastern portion allows for maximum pedestrian movement. The sidewalk along the western edge provides some safety from the avenue, however it can be a little busy. In relation to surrounding neighborhood, the site is surrounded by quiet side streets lined with victorian era architecture as well as many brownstones (typical of the Back Bay neighborhood). The concrete contemporary construction of Church Park with the several varying architectures of the Christian Science Center some what contrast with the surrounding neighborhoods.











