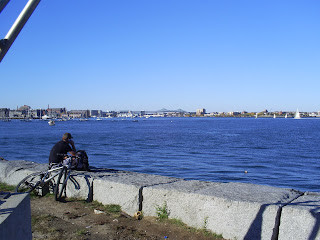Located on the corner of Westland Avenue and Edgerly Road, Harry Ellis Dickson Park (aka Whole Foods Park) is a small park that was developed in memoriam to Harry Ellis Dickson, an associate conductor laureate of the Boston Pops.

The sculpture in the center in the park is “g” clef twisted to form what is seen today. The modern appeal of the sculpture plays off the modernist parking garages on the northern side of the site which houses the whole foods supermarket. The backside of church park lines the other side of Edgerly Road. There are townhouses that line Westland Avenue

The site has a modern feel to it. Its unique sculpture adds to the feel of the space and gives it a nice focal point. The openness of the park gives off a very public appeal. People are often seen walking through the park, or enjoying a cup of coffee with sitting on one of the benches.

The scale of the park in comparison to surround buildings is very small, however it makes a big statement and adds to the overall feel of the area.

























